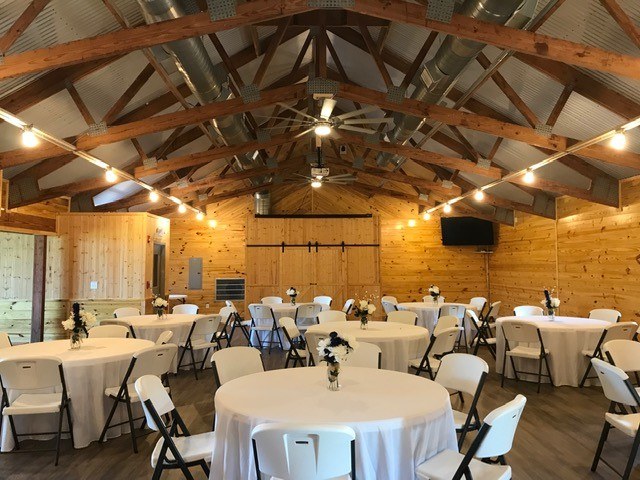Jim and Elaine Brinkley, of Cottontown, Tennessee, lived nearby and like many neighbors of Morton customers, watched as the original 36’ x 142’ stall barn was being constructed in 1993. It included a beautiful stone foyer in the front, evergreen steel roofing, octagon cupola, as well as six stalls to house the owner’s horses, sheep, goats, alpacas, and emus.

When the original owner’s health declined and posted the 15-acre property for sale in 2017, Jim and Elaine knew immediately that they wanted to purchase it.
“We loved it, we watched it being built,” said Elaine. “We knew the quality of it, the superior work, and that it was still structurally sound after all these years.”

Initially, they hadn’t planned on purchasing it for commercial use—it was more a labor of love to completely remodel the interior.
“After we purchased the barn, we took our time, and we kept putting more and more into it for our own enjoyment,” said Elaine. “We want our three grandchildren and family to enjoy it.”

And how did they revamp a building meant for animals into a building comfortable enough for humans? Basically, from the “studs up”. First, they wanted to ensure it would be well-insulated. They blew in hard insulation and then added eight inches of insulation on top of that. A fire-retardant metal was put on to finish it. All new wiring in the upstairs was installed. The walls were then sided with 2x8 tongue-in-groove pine.

When they saw the potential for events, the Brinkley’s installed nine heat and air units, washer and dryer, added two restrooms, two dressing rooms for the bride and groom, an office, and a catering prep area.
A vinyl type of hardwood flooring was laid down upstairs for the 3,000 square-foot dance and reception area. A see-through fireplace and exposed industrial vents led to a “somewhat industrial but also rustic” design motif.

Additionally, a covered deck was built upstairs with a patio below it. Flooring was added to all of the stalls in the barn area except for three stalls, which remained dirt floors. Elaine raises fainting goats and houses her goats in those stalls.
Finishing touches included a Bose sound system, movie screen, wi-fi, pool table, ping pong table, dartboards, and an elevator.
“We put the elevator in so it goes to the food prep area straight upstairs,” said Elaine. “The floor comes up with it to cover. You can’t even tell there’s a hole in there. We actually paid for someone to attend a two-day school to learn how to install it and be certified.”

For the exterior, all they needed to do was clean and remove the paint so that it went back to a natural wood look.

\
Their first event held there was a 50-year class reunion in September 2018. They plan on hosting weddings in the future. The reception of the remodel has been very positive in their community.
“We had to rezone it and had no opposition,” said Elaine. “People had seen the building before and how it was beautiful on the outside and are amazed by all the work we’ve put into it inside.”










