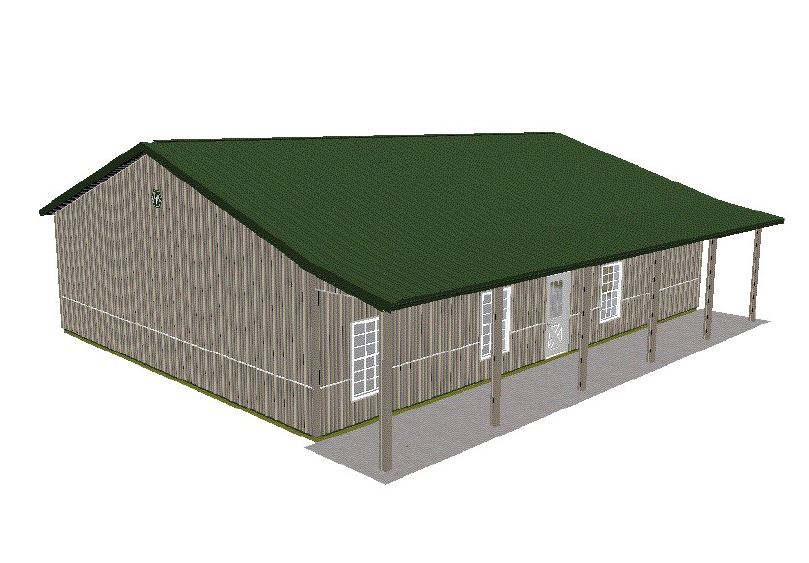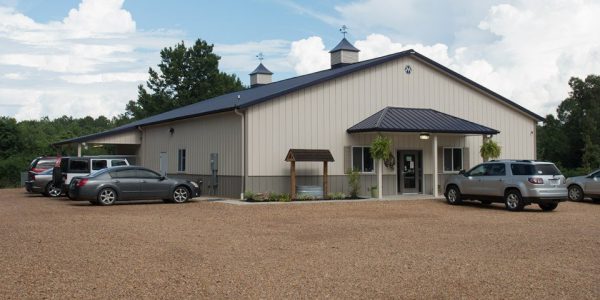Pricing a Morton Buildings Home
A home designed and constructed from Morton Buildings is truly a unique structure, due to our combination of clear-span timber-frame construction, maximum efficiency and a virtually maintenance-free exterior. The question often arises: so how much does a Morton home cost?
Every Morton building is constructed to fit your needs. Unlike other companies, the cost of a Morton building includes material, labor, tax and delivery. This means you won’t encounter surprise costs or additional fees as your project develops so you won’t have to worry about outspending your budget.
One of the most critical things to remember when seeking a price for a Morton building is that the most reliable source throughout the process will always be a local Morton sales consultant, as they are equipped with the knowledge to explain what a building will cost and why it will cost that amount. To determine the cost of your building, your Morton sales consultant will listen to your ideas and consider factors that pertain to your specific project, giving you an accurate pricing estimate.
Factors that affect the scope and total price of a project:
- Building size
- Material Cost
- Features
- Location
- Site
- Construction timeline
- Distance and accessibility of site
- Local codes
The most significant variables include the size of your building, features you choose for your building, location of your building and the site you plan to build on. Geography, climate conditions and codes can also affect the price of a building. Additional costs to consider include concrete, HVAC, plumbing, and finishing features, which can range anywhere from $60 per square foot to more than $100 per square foot.
Before any Morton building vision can become a reality, customers must coordinate building site planning and preparation, and this can also increase the cost of the project. Every Morton building is unique – a two-car garage built in the Florida panhandle may not be engineered identically to a two-car garage built in upstate New York, and prices vary across the country.
In addition, there are several levels of involvement you can have when constructing a home. The level you select can significantly impact the process and costs. For example, turn-key is generally not part of our home offering as our offering is to construct the insulated, lockable shell of the home and the interior finish can be completed by the homeowner or their own general contractor. However, depending on your location, our sales consultants may have local general contractor referrals available for the interior finish work.
WHAT DOES IT COST?
Because every Morton home is unique, it can be very difficult to give broad pricing estimates. There is not a one-price-fits-all answer to that question, but we do want to provide a starting at price range as a guideline below.
Our most popular home offering is a one-story, insulated shell and no interior finish work or infrastructure development (i.e. roadways, land clearing, septic, well, etc.). This offering provides you the opportunity to be your own general contractor or utilize your own general contractor for the interior finish work.
When budgeting for your Morton home, there are three main budget factors to consider: the price for our crew’s part of the build – the insulated, lockable building shell; the price for interior finish work; and any additional costs for infrastructure development.
The price for our part of the build generally ranges $75 to $125 per square foot, but your build location, final design and size of home could impact the square footage cost beyond those ranges. For instance, wind load engineering and site conditions in the mountain regions adds to the complexity and cost of the build. Depending on how you choose to finish the interior, that could run you another $75 to $150 per square foot.
For instance, when looking at the building alone, a 2,000 square-foot ranch-style home with no attached garage would be approximately $150,000 - $200,000 for the insulated shell only and can run an additional $150,000 - $300,000 for interior finishing. And then keep in mind any additional costs for land purchases, site preparation, infrastructure development, and specific build requirements based on your location.
Ranch-Style Insulated House Shell:
Dimensions: 36’W x 10’H x 50’L (1800 square-foot of potential living area)

Insulated Shell Price Starting at $70/square foot
Cost includes:
- 4/12 roof pitch
- FLUOROFLEX® 1000 Hi-Rib steel minimum .019 siding (Fastened with stainless steel screws)
- 36” tall FLUOROFLEX® 1000 Hi-Rib steel minimum .019 wainscot (Fastened with stainless steel screws)
- 7/16” thick OSB by approximately 32” tall protective liner
- FLUOROFLEX® 1000 Hi-Rib steel minimum .019 roof (Fastened with EPDM washer nails) with vent-a-ridge, lap rib sealant tape
- 1’ wide vented sidewall overhand with standard 6” fascia, gutters, and downspouts with elbows at base on the south and north walls
- 1’ wide non-vented endwall overhang with standard 6” fascia on the east and west walls
- 3’ x 6’8” MB 910 9 Lite Tempered Glass in Leaf with Embossed Crossbuck Walk Door(s) in swing left hinge with lockset
- (6) 3’4” x 5’0” MB single hung windows with low E glass with argon, grids between the glass
- (2) 2’4” x 3’0” MB single hung windows with low E glass with argon, grids between the glass
- 50’ lineal feet of coverage, 6’ wide porch with soffit and gutters, approximately 9’6” grade to porch frame, with roof to be FLUOROFLEX® 1000 Hi-Rib steel minimum .019
- 12’ lineal feet of coverage, 10’ wide porch with soffit and gutters, approximately 8’8” grade to porch frame, with roof to be FLUOROFLEX® 1000 Hi-Rib steel minimum .019
- Energy Performer insulation package—ceiling (framing only) with floating 2”x4” stripping at 16” O.C. for gypsum, OSB or FRP, 4 mil vapor retarder and insulation retainer (suspended approximately 4” below the lower chord of truss) and air deflector at eaves between trusses. Interior wall with 2”x4” horizontal stripping at 16” on centers; wall cavity is insulated with 6” fiberglass insulation and 4 mil vapor retarder.
Click here to see a completed example of this type of residence!
HOME FINANCING
Morton Buildings does not offer home financing or lend internally. However, we have partnered with New Century Bank to offer home financing options for our customers. For more information, please contact New Century Bank at 1-888-235-7976 or visit www.newcenturybankna.com.
Additional information on home design options and sample floor plans can be found here.
To move forward with your new home project, please contact your local Morton sales office!









