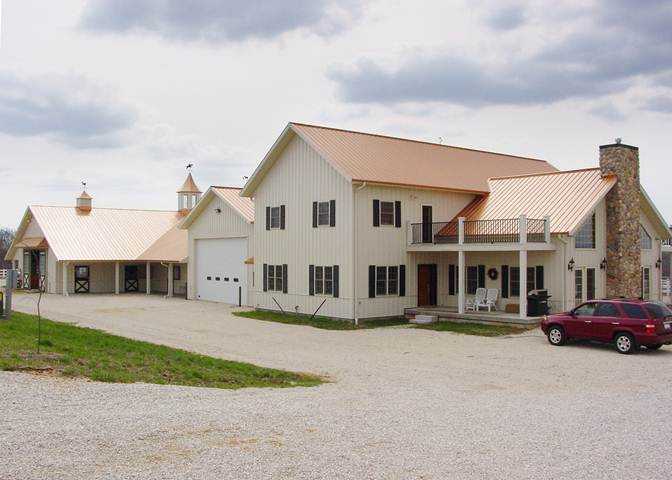You’ve seen our homes, our horse barns and our hobby shops but this home has it all under one roof. Our customer, Michelle from Missouri, wanted to build 3 separate structures – a home, horse barn, and hobby shop. After working with one of our knowledgeable Project Managers, Morton came up with a design to house everything near and dear to her within one structure, surpassing Michelle’s expectations.
Thanks to the flexibility of post-frame design and the experience of our team members, we were able to accommodate all her needs. The building features a 6,984 square foot, two-story living space with a storm shelter and all the comforts of home. A 1,740 square foot hobby shop and garage is attached to one side of the home. On the opposite side of the garage is an attached horse barn measuring 6,048 square feet. That’s a total of 14,772 square feet of usable space!

Not only is this structure big, it has some beautiful features as well. The roof is finished in our Copper Hi-Rib steel. The exterior walls and wainscot are finished in Ivory Hi-Rib steel. The building features elevated porches, a glass octagon cupola, diamond “M” doors, Dutch doors with windows, river stone chimney exposed on the interior as well as the exterior, dormers, hardwood flooring, brushed nickel stalls and so much more.

Michelle is thrilled with the execution of the design and construction of her dream building. We are so proud to feature something built for such a happy and unique customer. This is a beautiful example of our flexibility and talent.









