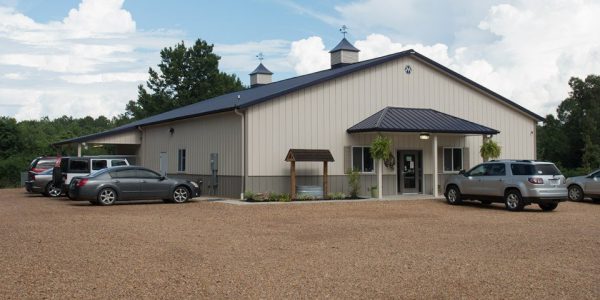Post-frame construction is a highly engineered wood-frame building system that meets UBC and IBC standards. Post-frame buildings feature large, laminated columns instead of wood studs, steel framing, or concrete masonry.
A post-frame building system provides key advantages that have increased over time due to the evolution of post-frame design methods, technology, and advances in construction components. Below are just some of the advantages that Morton Buildings’ method of construction offers in comparison to other types of construction:
Strength:
It all comes down to the advanced engineering of the wood-frame structure in post-frame construction. One common misconception is that a steel building is stronger than wood, and while it’s true that the material by itself may exhibit greater strength, you need to compare the structures as a whole. Diaphragm building techniques, which dictate how building components work together to transfer lateral loads to the foundation, account for the stability a post-frame building offers across an extended life cycle, even for buildings in excess of 100 feet. Steel buildings derive their strength from a combination of the frame and panels. If either is compromised, the entire building is compromised.
A post-frame building forms a tremendously strong structure that efficiently resists wind and seismic forces. In fact, Morton buildings are engineered for your site and building requirements. Through the quality design and materials of the framing system, our buildings provide higher snow and wind load protection. This can be seen in the following past blog posts:
A Morton Vacation Home Withstands Hurricane Harvey
Durability:
Inferior, imported products with untraceable metal content are common in the construction industry. Morton Buildings source and manufacture our own materials in the US. We roll form our own pre-engineered, commercial quality Hi-Rib™ steel. Our trusses are made from premium-grade 2450 MSR lumber, which have been evaluated by mechanical stress-rating equipment for stiffness to determine the lumber’s strength. To reduce roof leaks and add rigidity and uniformity, we use smart, continuous pre-drilled purlins—like those used in bridge construction. Our steel panels are not welded but rather fastened with screws and nails that add durability.
Our warranties are handled directly by Morton, not the pass-through warranties you’ll find with most building companies, and include labor and materials. We offer a 50-year snow warranty for most buildings with no weight limit; 5-year wind warranty with no velocity limit; and a 35-year FLUOROFLEX® paint warranty for flaking, peeling, chalking and color change (excludes livestock buildings). For the company to offer warranties like these, we have to ensure we’re delivering the best product available.
Versatility:
By design, post-frame designs and their wood frame systems offer opportunities for large clear-spans. In turn, this allows for open, adaptable floor plans unhindered by load-bearing walls or columns. In fact, just about any kind of wood frame design can be achieved with post-frame construction, making it one of the most flexible frame building systems available.
Sustainability:
Post-frame achieves sustainable benefits without prohibitive cost restraints, as it includes many sustainable design aspects by default. Where newer energy codes require higher levels of insulation, post frame is a particularly good option because its wide column spacing allows for continuous insulation between structural elements, fewer interruptions in insulation material, and less chance of thermal leakage.
Cost Effectiveness:
Post-frame construction requires limited wall and roof framing materials, and minimal footing and foundation materials. Wood posts spaced 6 to 8 feet apart with a frame building system means fewer resources than most other construction methods. Post-frame construction site preparation often requires fewer trades and less time.
Aesthetics:
Your building can be designed to meet your unique style and fit perfectly into any setting. With virtually unlimited options for the shape, size, roof style, pitch, materials, ceiling systems, flooring, thermal insulation systems, and exterior finishes, we work with you to ensure you get the building you envision.
Learn more about the Morton difference today!









